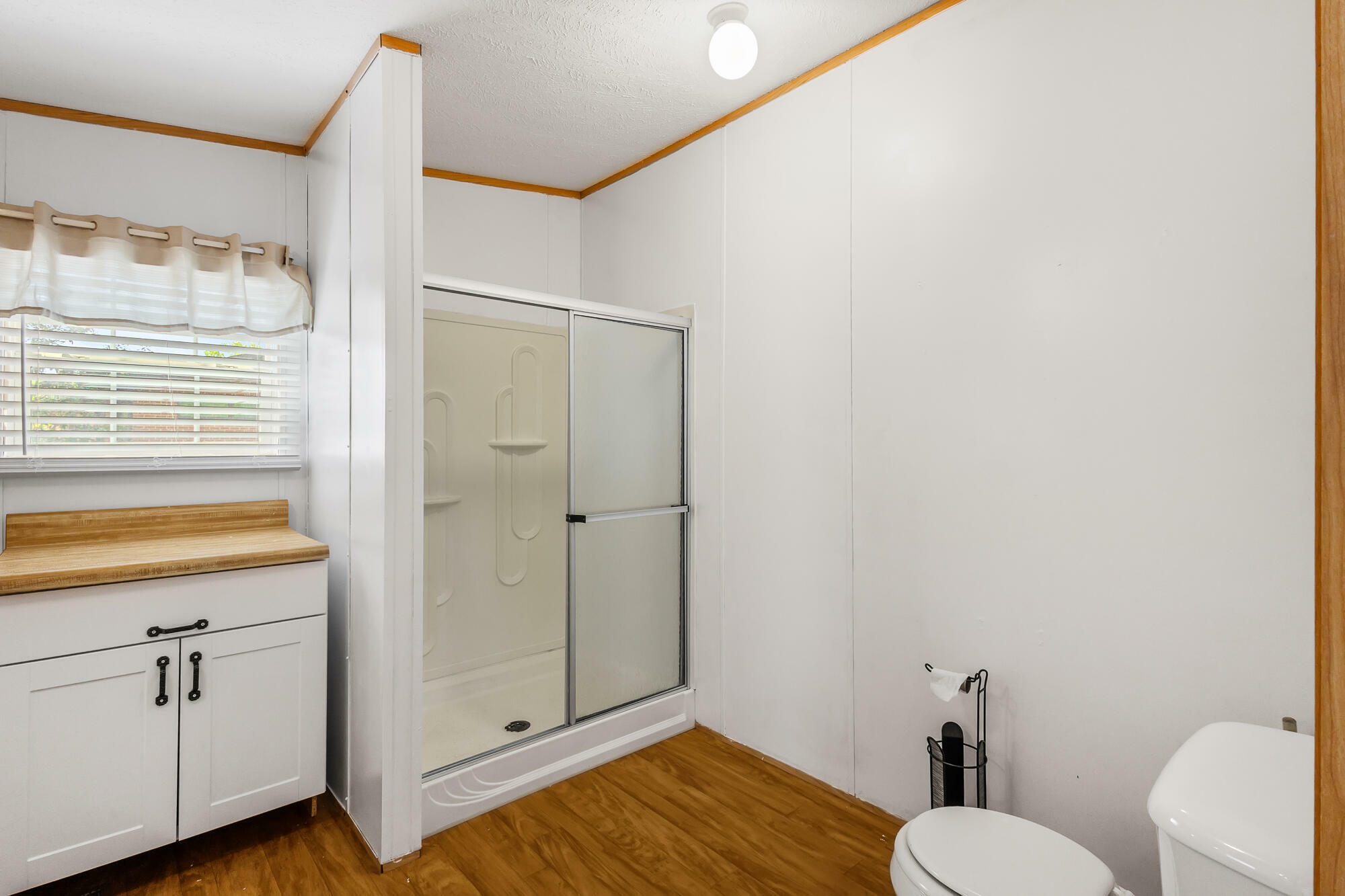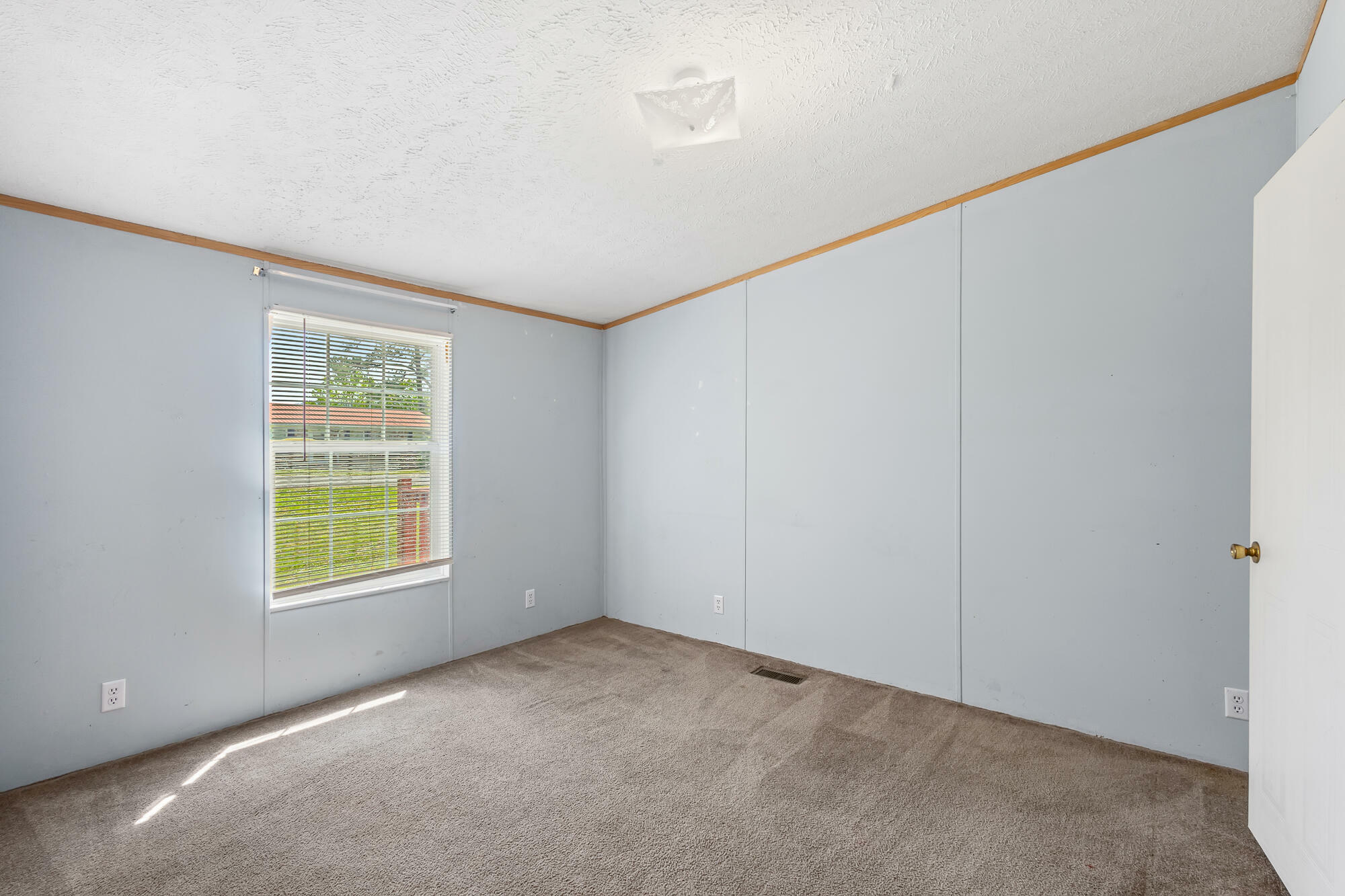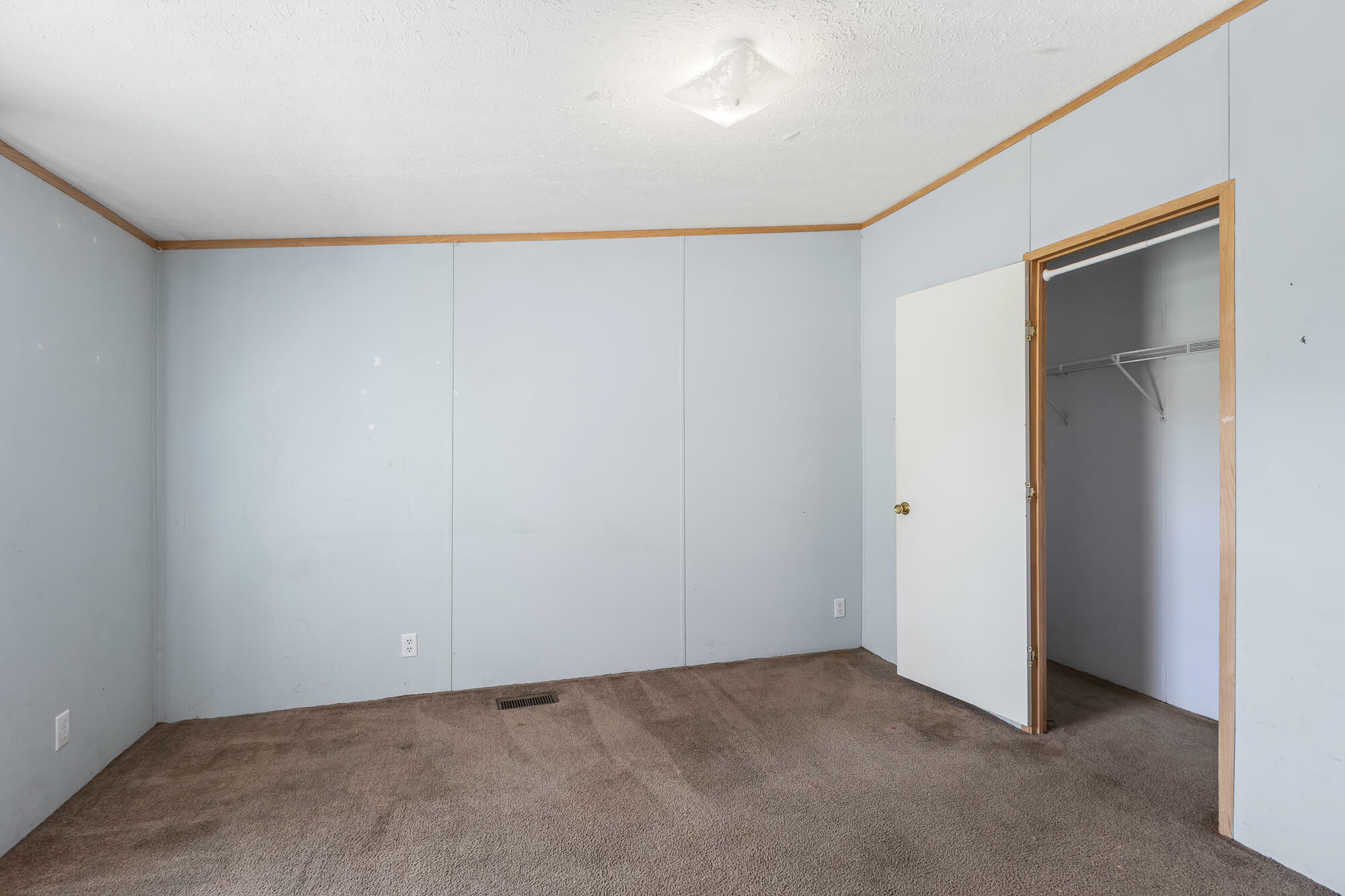


336 Hillcrest Circle Etowah, TN 37331
20251785
$1,194
0.31 acres
Mfghome
2005
Manufactured/Mobile
McMinn County
Listed By
RIVER COUNTIES
Last checked Oct 20 2025 at 12:10 AM GMT-0500
- Full Bathrooms: 3
- Eat-In Kitchen
- Walk-In Closet(s)
- Split Bedrooms
- Pantry
- High Speed Internet
- Dishwasher
- Electric Range
- Microwave
- Refrigerator
- Electric Oven
- --None--
- Fireplace: Wood Burning
- Foundation: Block
- Foundation: Permanent
- Central
- Central Air
- Crawl Space
- None
- Vinyl
- Carpet
- Laminate
- Roof: Metal
- Utilities: Water Connected, Electricity Connected, Sewer Connected, Cable Connected, High Speed Internet Connected
- Sewer: Public Sewer
- Elementary School: Etowah City
- Middle School: Etowah City
- High School: Central High
- Driveway
- One
- 2,108 sqft
Estimated Monthly Mortgage Payment
*Based on Fixed Interest Rate withe a 30 year term, principal and interest only





Description