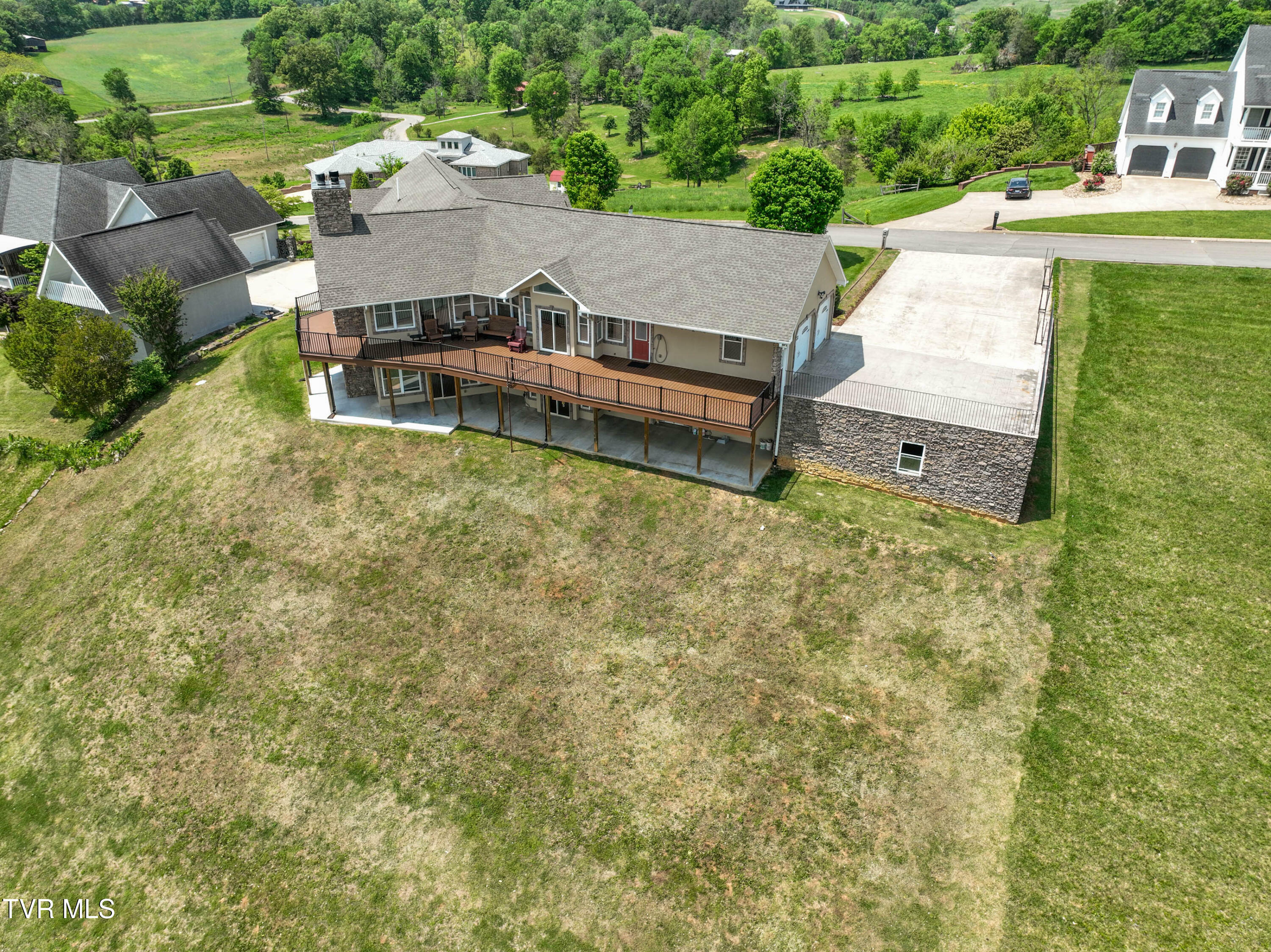


260 Dominique Lane Greeneville, TN 37743
Description
9979748
0.95 acres
Single-Family Home
2007
Ranch, Other
Mountain(s), Water
Greene County
Listed By
TENNESSEE VIRGINIA
Last checked Jan 21 2026 at 7:33 PM GMT-0500
- Appliances : Electric Range
- Appliances : Dishwasher
- Appliances : Refrigerator
- Interior Features : Entrance Foyer
- Interior Features : Walk-In Closet(s)
- Laundry : Electric Dryer Hookup
- Laundry : Washer Hookup
- Interior Features : Eat-In Kitchen
- Windows : Insulated Windows
- Interior Features : Kitchen Island
- Appliances : Disposal
- Interior Features : Whirlpool
- Appliances : Trash Compactor
- River Shoals
- Fireplace: Living Room
- Fireplace: Den
- Foundation: Block
- Heat Pump
- Exterior Entry
- Interior Entry
- Walk-Out Access
- Garage Door
- Partially Finished
- Hardwood
- Ceramic Tile
- Roof: Asphalt
- Utilities: Electricity Connected, Water Connected
- Sewer: Septic Tank
- Elementary School: Camp Creek
- Middle School: Camp Creek
- High School: South Greene
- Garage Door Opener
- Concrete
- Attached
- 1
- 3,736 sqft
Listing Price History
Estimated Monthly Mortgage Payment
*Based on Fixed Interest Rate withe a 30 year term, principal and interest only





This lovely home is an amazing find featuring 5 bedrooms, could be a sixth bedroom or Office, 4 Full baths, Large Living Room, Large and inviting Eat-In Kitchen, Total of Two Stacked Stone Veneer Fireplaces, Primary Bedroom with a luxurious Primary Bathroom, Den with Fireplace, Downstairs Kitchen, Plenty of room for family and guest! Great home for Entertaining!!
Huge wrap around Deck at the back side of the house with Trex amterials. Hook up for Proane Gas Grill at back of the home! Propane Starters in both Fireplaces.
Three Garage Doorswith Opener. One and an extra garage door for Lawncare equipment. Roof approx. two years old.
Buyer to verify all information.