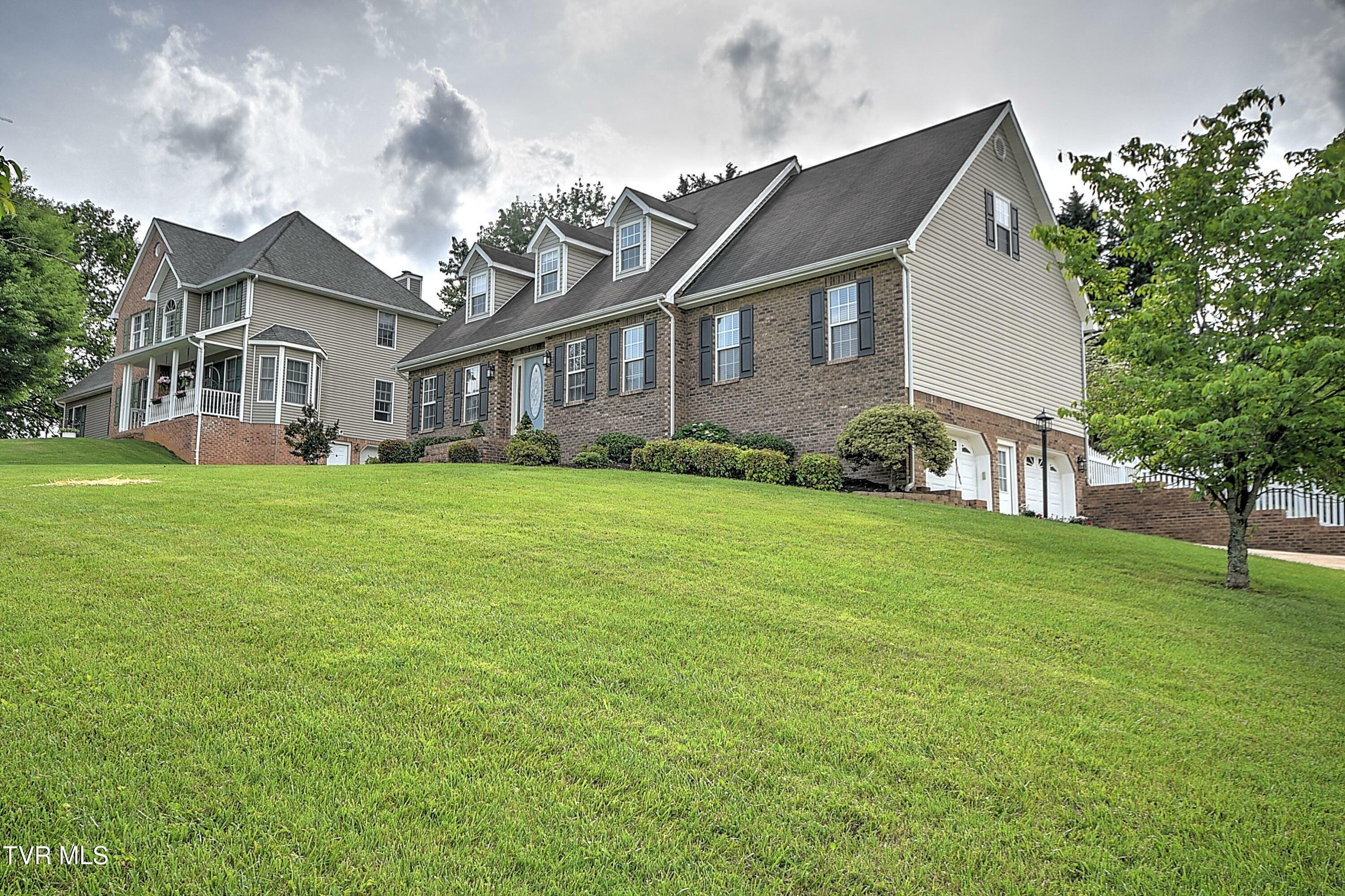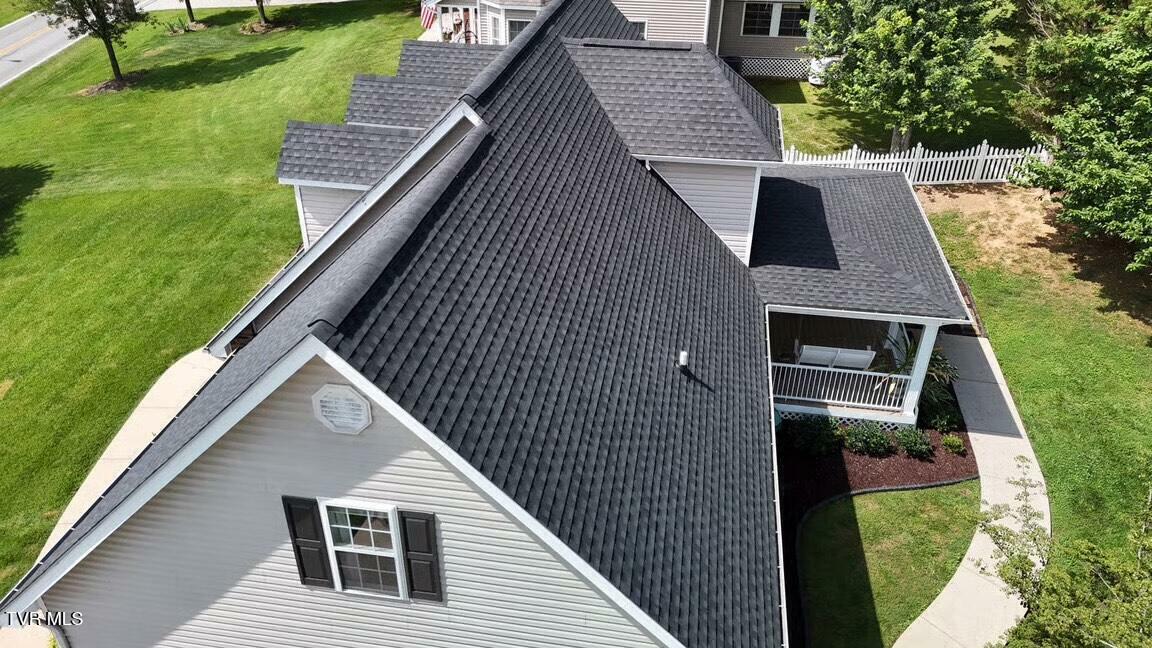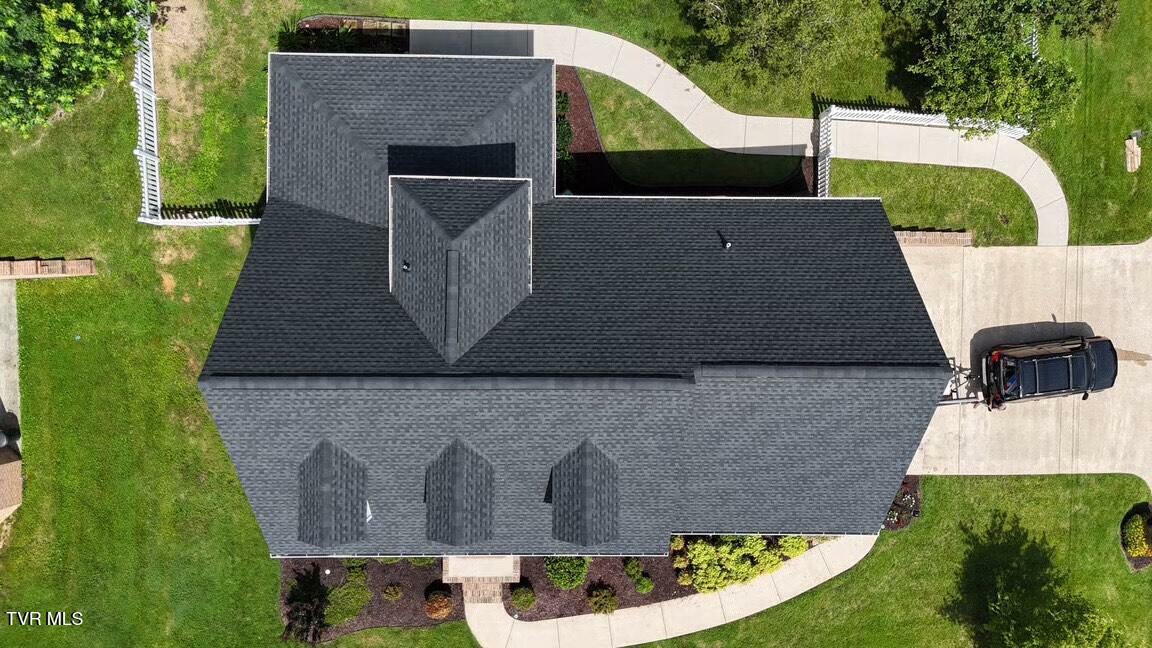


307 Hunters Crossing Lane Kingsport, TN 37664
9980803
Single-Family Home
2002
Cape Cod
Sullivan County
Listed By
TENNESSEE VIRGINIA
Last checked Jul 5 2025 at 8:01 AM GMT-0500
- Interior Features : Primary Downstairs
- Interior Features : Kitchen/Dining Combo
- Interior Features : Laminate Counters
- Interior Features : Pantry
- Interior Features : Walk-In Closet(s)
- Appliances : Convection Oven
- Appliances : Dishwasher
- Appliances : Disposal
- Appliances : Dryer
- Appliances : Electric Range
- Appliances : Microwave
- Appliances : Range
- Appliances : Refrigerator
- Appliances : Washer
- Laundry : Electric Dryer Hookup
- Laundry : Washer Hookup
- Windows : Double Pane Windows
- Windows : Window Treatments
- Hunters Crossing
- Fireplace: Living Room
- Foundation: Block
- Heat Pump
- Propane
- Ceiling Fan(s)
- Block
- Full
- Garage Door
- Carpet
- Ceramic Tile
- Hardwood
- Roof: Composition
- Utilities: Cable Available, Electricity Available, Sewer Available, Sewer Connected, Water Available, Water Connected
- Sewer: Public Sewer
- Elementary School: John Adams
- Middle School: Robinson
- High School: Dobyns Bennett
- Garage Door Opener
- Driveway
- 2,615 sqft
Listing Price History
Estimated Monthly Mortgage Payment
*Based on Fixed Interest Rate withe a 30 year term, principal and interest only





Description